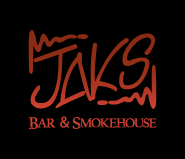J.A.K. Limited Trading as Jaks Bar & Smokehouse
Accessibility Statement – 18th June 2025
PRE-ARRIVAL
-
Situated on the main promenade of the Island’s capital Douglas. With waterside views of the Tower of Refuge & Douglas Bay.
-
Taxi rank 150 meters to the left of the premises as you leave the front doors
-
Situated near to a bus stop, 30 second walk to the right of the premises as you leave the front doors. Access to all bus timetables available at the stop.
-
Level paved and curbed 3” areas around front and side of premises. Front of premises has large level seating area with enclosure, step to tarmac road blended situated at the front of premises.
-
3 entrances in total, Front entrance available for full wheelchair access although up two steps, 2 side entrances one up 4 steps to bar & the other to rear restaurant & apartment access
-
Sea terminal 5-minute walk from premises
-
Front of premises, is 2-hour limit using isle of man parking disc, available at the dept of transport headquarters, 5-minute walk.
-
Pay and display car park situated directly behind premises Chester Street, approx. 400 cars. Charges are £6 half day, £10 all day Mon-Sat. No charge on Sundays.
-
Disabled parking available at side of building, and in pay and display car park – both no charge for permit holders.
-
Car park is tarmac surface, some areas uneven.
-
Full street lighting in car park and at front of building, all the way down the quayside.
-
Drop off points for drivers all around premises, by all 3 entrances. All have small kerb approx. 3”
-
Two step access at front entrance approx. 18”
-
All 3 entrances are glass double door opening if required for prams/wheelchairs, all 3 door entrances are identical and span 5ft (60 inches / 1530mm)
-
Customers can be helped into premises by any member of staff if requested.
RESTAURANT AND BAR AREAS
- Premises is split into three separate areas, lower basement level, upstairs restaurant area, ground floor bar area.
- Access from bar to lower basement & upper restaurant is by both stairs in the bar area.
- Seating is a mixture of: Booth seating, upright chairs both with and without arms, bar stools.
- Tables are available in both fixed seating and moveable.
- Height of tables are 30” 760mm
- Chairs vary in height dependant on style
- Whole premises is well lit, with varied lighting.
- Bar serving level is one height only, assistance can be provided by any member of staff upon request
- Service during the hours of 12noon – 9pm is order at the bar in the bar area, from 12noon – 10pm full table service is provided in the upstairs restaurant. Customers making bookings in advance will be provided with full table service.
- Whole premises has ‘concrete style’ block paving, in 2 colours indicating the bar and restaurant areas.
- Resin bar top
- Walls are covered in real wood
- Menu only available at present in print and email copies. Brail and large text not available.
- Crockery is white in colour
- Tablecloths are not used.
- Music is played at a high level, with live music and karaoke at weekends in the main bar, easy listening background music in the upstairs restaurant.
- There are Large TV’s which show mainly sports channels & in house advertising.
- The is no hearing loop available
CUSTOMER TOILETS
- There are both ladies and gent’s toilets on all levels
- Toilets are situated in the far back corner of the premises
- Dedicated disabled toilets in the main bar area.
- The ladies & disabled toilets on the ground floor baby changing facilities
- The entrance to the toilets is all level flooring
- Door width to the toilets is 31” / 800mm, to cover disabled/wheelchair access
- Grab rails are available in the disabled toilets, also red alarm cords.
- Alarm cords are linked to behind the bar with siren alarm and light notification for staff to assist
- The is red flashing alarm light situated outside both toilet doors for customer alert
- Disabled toilets are the height required set by Government legislation
- The flooring in all toilets is a non-slip, grey altro flooring.
- There are motion activated taps and hand drying facilities.
- Disabled toilet has sink, hand dryer, mirror, hand soap separate facilities.
OUTDOOR AREA
- The premises has smoking poles at the front, side of the premises.
- There is a seasonal seating area erected at the front of the premises.
- This area is split between smoking and non-smoking areas well indicated on the tables
- The flooring is paved
- The tables and chairs are a wooden picnic style.
- There is a metal bin for rubbish but no hot ash
- There is no allowance for charging mobility scooters or battery powered wheelchairs at this time
- There is a bicycle rack over the road from the front of the building (4 bikes)
- Outdoor area table service is not provided
- Outside tables cannot be pre-booked due to the varying weather conditions on the island
ADDITIONAL INFORMATION
- Staff are aware to serve wheelchair customers full table service on arrival
- Evacuation procedures are clearly marked at every entrance, and staff have received basic fire training and evacuation procedures
- There is a dedicated fire marshal and first aid certificate holder member of staff working everyday
- The whole inside and outside lighting of the premises is used with LED low energy bulbs
- WIFI is free throughout the premises with no password.
FUTURE PLANS
- There are no future plans at the moment for access changes, as the company feels it has covered legal requirements and beyond.
